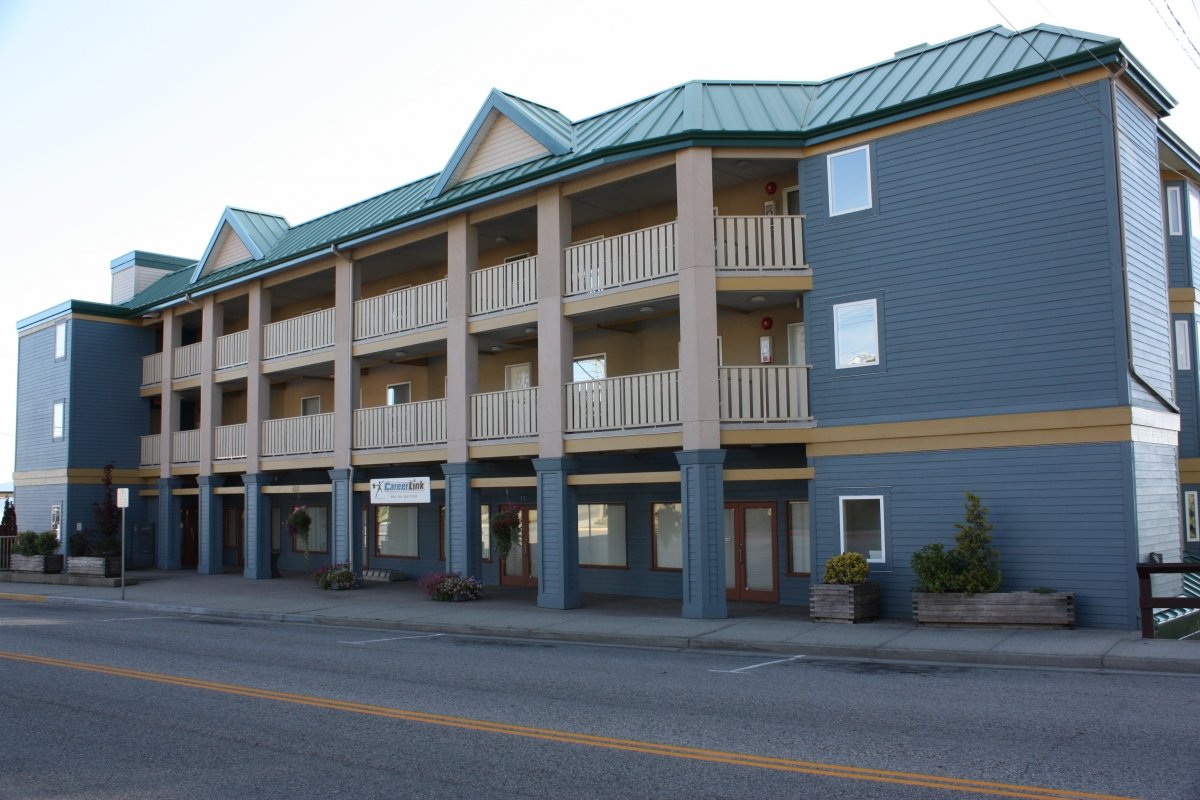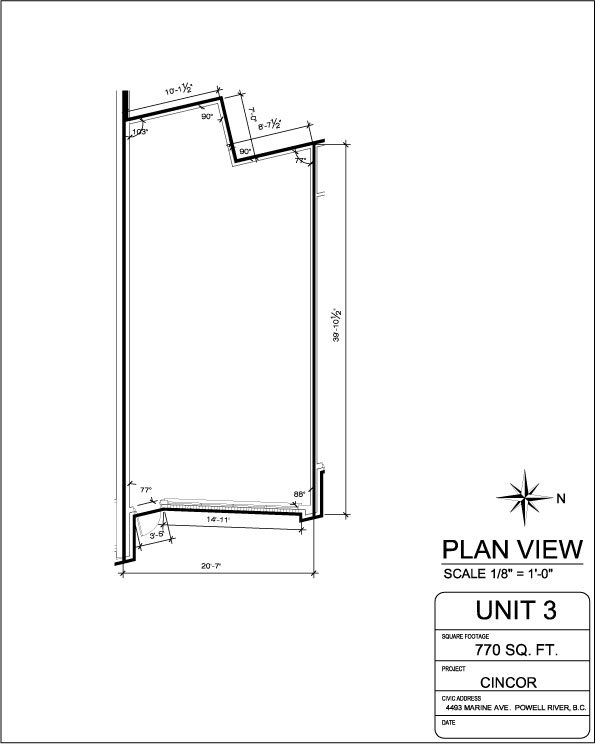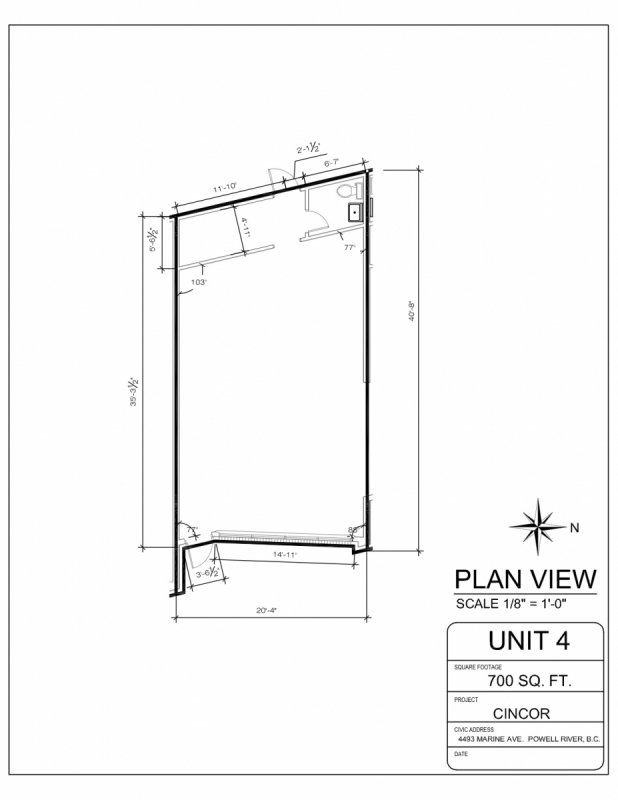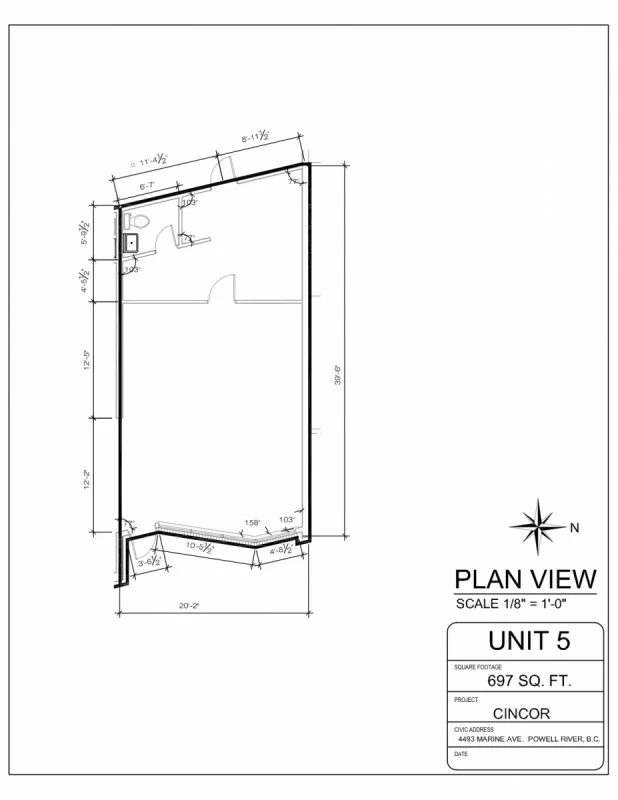Harbour View





Harbour View Floor Plan
Please click to download / print the pdf floorplan.
Unit 1
Unit 2
Unit 3
Unit 4
Unit 5
1237 SQFT
Sold
Bottom Level Corner Unit with large patio and Ocean View, steps away from the Marina and BC Ferries






