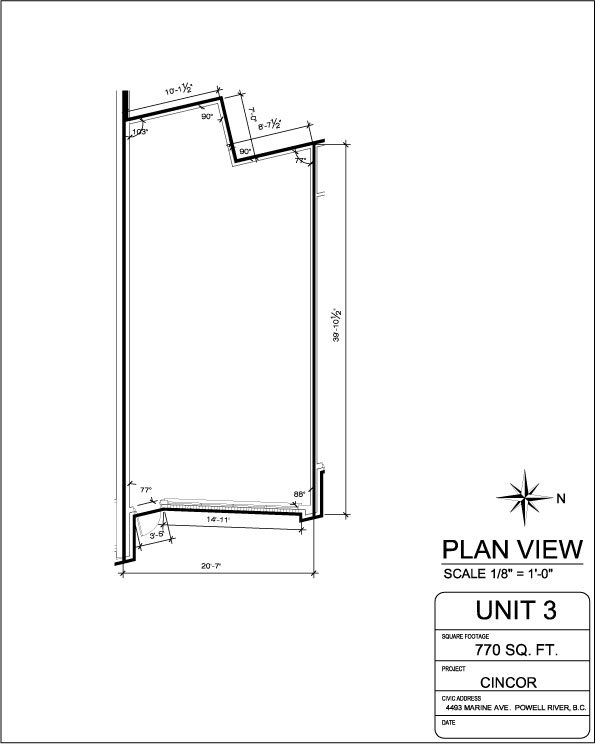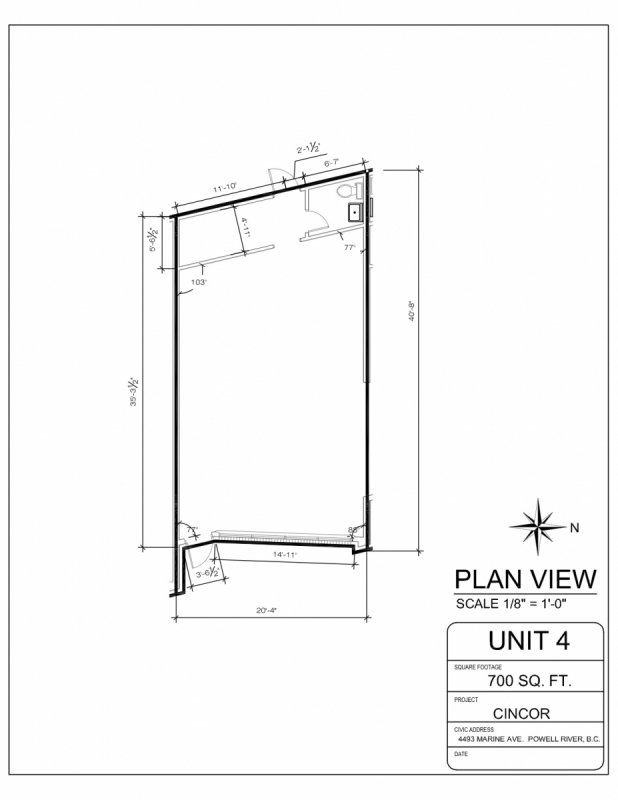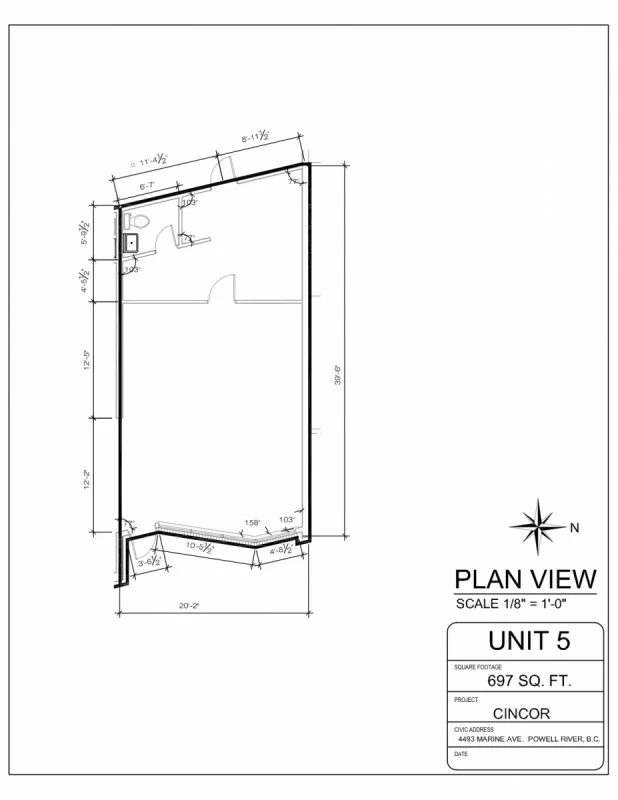Cincor Development



Cincor First Floor Plan View
Cincor Second Floor Plan View
Unit 1 - 4493A Marine
Unit 2 - 4493 B Marine
Unit 3 - 4493C Marine
Unit 4 - 4493D Marine
700 Square Feet
Toba Montrose General Partnership
On its own or combine together with unit 5 for a larger space.
Unit 5 - 4493E Marine
Unit 6 - 4493F Marine
5440 sqft
Occupied Peak Publishing
Please click to download / print the pdf floorplan
Main floor
Upper Floor
Currently occupied by Tempco Heating & Cooling. Large warehouse space attached to showroom and second floor offices.
Unit 7 - 4493G Marine
Unit 8 - 4493H Marine
3500 sqft
Occupied Elemental Design & Millwork
Please click to download / print the pdf floorplan
Large warehouse with garage door and side door entrance, concrete construction, multiple uses.










